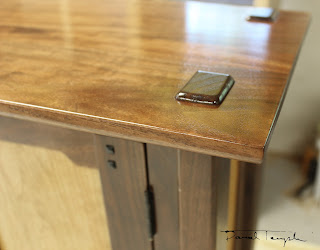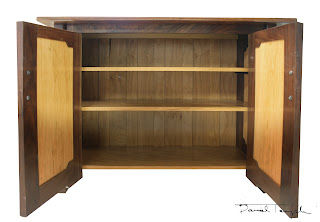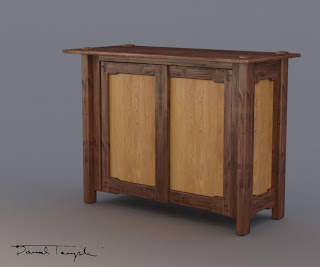I thought I'd post a bit of information regarding my thesis project. I've been really honored to have some of the work relating to the project get some recognition. Even if you are hoping to receive an award it's always a bit of a shock to realize you just got it. I must be a secret pessimist.
Anyway, in a nutshell, my 'final graduate project' was a design for a mixed-use structure (apartments, restaurant, farmers market, cafe, etc.) that met the
Living Building Challenge and is located in Lake City, Seattle. If you are unfamiliar with the LBC you should
check it out. It's a very cool idea and is more qualitative than some standards out there for sustainability. There are only a few buildings in existence that meet the requirements so I thought graduate school would be a great way for me to push the boundaries of building performance. Basically, to meet the LBC a building has to generate its own energy, deal with its own wastewater, etc. It also has other standards such as it must be educational and, best of all, it must be beautiful.
I called the project '
PhytoGenesis' and it culminated in a video, some presentation boards, an hour long critique session as well as an in depth slideshow showing my calculations and whatnot. I used Ecotect to demonstrate that the building could indeed support itself and used specs from solar and wind companies for the 'In' side of the energy balance.
The video I made was recently nominated for the '
Student Film' category of the international
CGArchitect.com awards of 2013. This is a huge honor since previous winners and nominees in other categories have included the likes of Alex Roman, Peter Guthrie and Betrand Benoit. So that was very exciting!
The project also received an award for '
Excellence in Analysis' from
Autodesk. This was a huge honor as well and I'm very grateful to Autodesk for the recognition. It's a new award so I'll be eager to see future recipients.
Check out the
film here as well as the other winners\nominees of the CGArchitect awards.
Here are some images from the project itself:
 |
| South Elevation - A night time view showing the vertical gardens. The stores below are the cafe and the farmers market. |
 |
The Green Ramps - The tenants would help tend this but they also have their own gardens. Most of this produce would go to the farmer's market. Any work done here would help offset rent, etc.
|
 |
| Restaurant and Personal Gardens - The Eco Machine is just visible at the top layer. The roof includes a large PV array and turbines above. The restaurant seen below would also be partially supplied by the green ramps. |
 |
| Restaurant and Personal Gardens - Night |
 |
| The Main Entrance |
 |
| The Atrium - The cisterns are visible, increasing the educational aspect of the building. If tenants see the water they might be more apt to use it sparingly and responsibly. |
 |
| Living Machine - The Lagoons (visible here) help process waste water. Water hyacinths, water lilies, snails, etc. all help in the process. |
 |
| Hydroponic Planters - This is a great way to grow plants and can produce faster and healthier sprouts. |
 |
| Curtain Wall Detail - The curtain wall is supported by spider clips attached to struts. The shear for the main columns comes from steel cables. |
 |
Entrance at night
|
 |
| Systems Section |
 |
| Vertical Garden Section |


















































